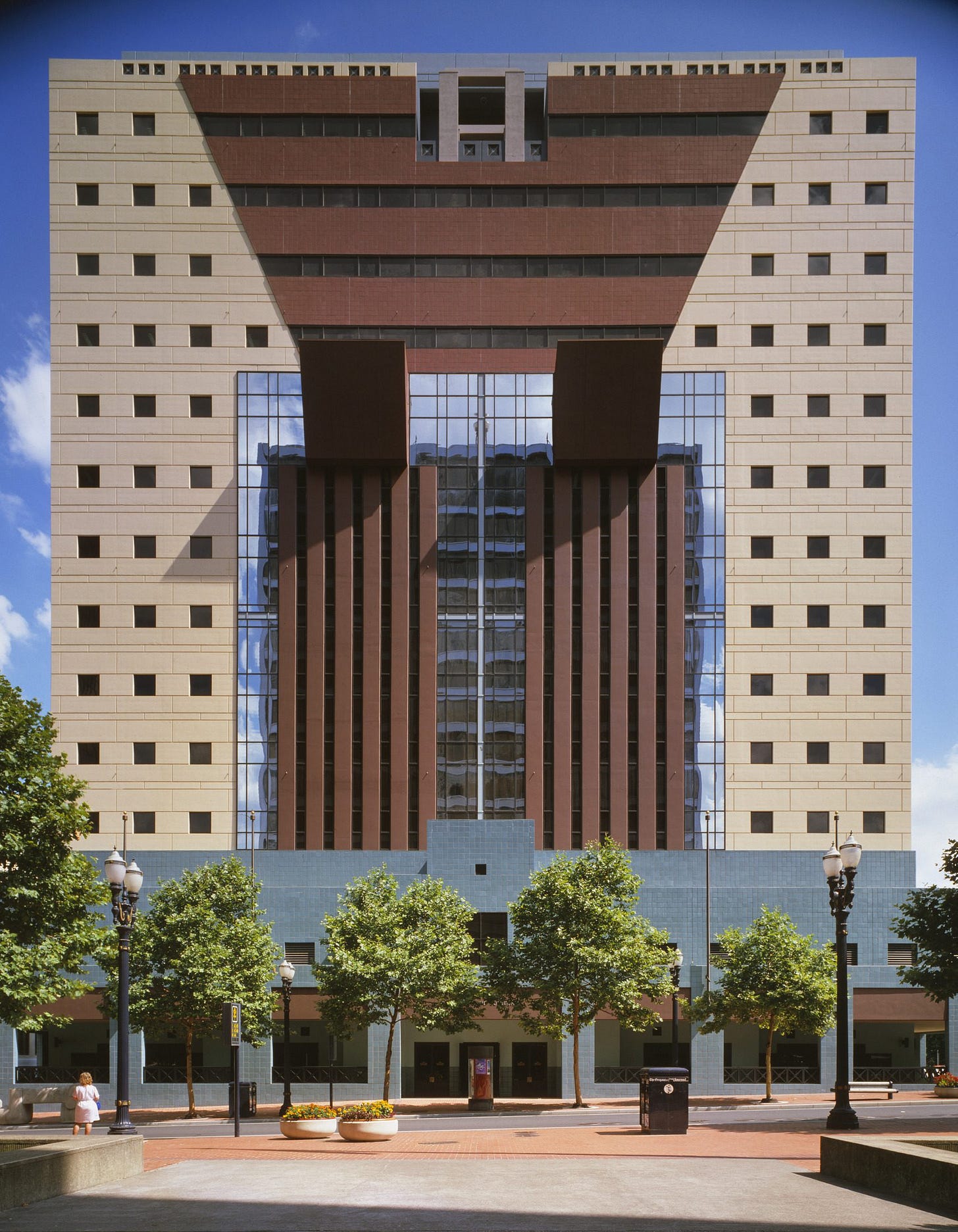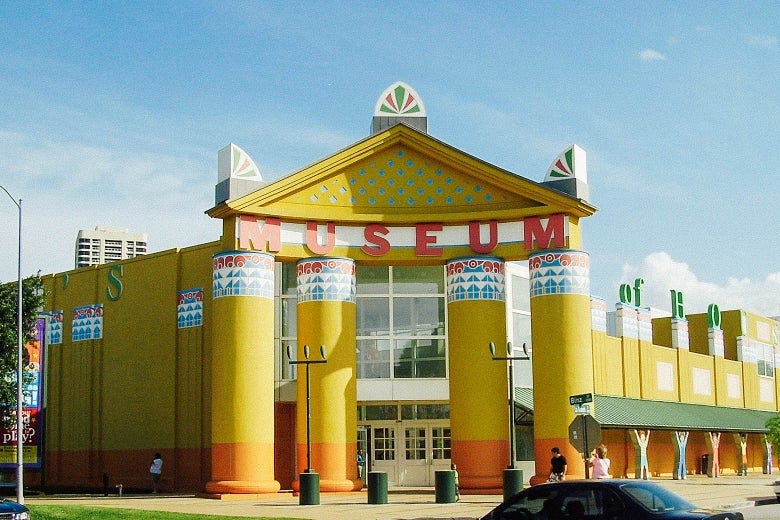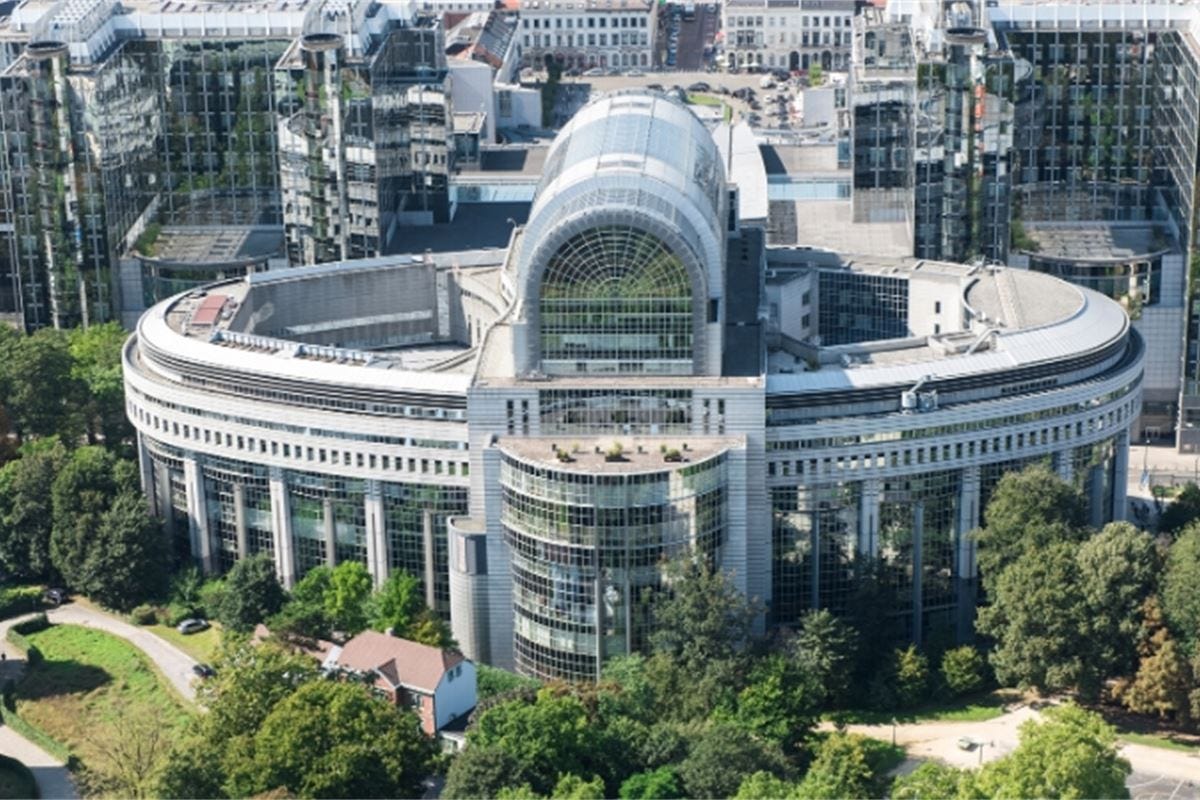Across Europe and the US millions of square meters of architecture are vacant, ready for renovation or adaptation. Many of these buildings were built in the commercial booms of the 80´s and late 90’s - inspired by PoMo - post modern-ism, an architectural style born in the 1960’s and perhaps one of the most criticized in history of architecture.
The past years Cobe has been engaged with renovation projects facing the ghosts of postmodern architecture. Existing buildings that face challenges to meet today’s standards and regulation. They are simply inefficient. Both in terms of energy consumption, flexibility, and functionality. Some are built in the 1990’s, less than 30 years old.
We have an obligation to resist the urge to demolish and challenge our own aesthetic bias’. Some of these building may be regarded as ugly, but they are not fake. They are very, very real. We need to find a love for PoMo - for three obvious reasons.
1. The construction of new buildings must be radically reduced in the future to limit the carbon footprint of the construction industry. This means renovating the existing building stock.
2. The construction industry already generates more than 1/3 of all waste on the planet, while virgin resources are running out.
3. We really can not defend to the future generations, that we decided to demolish a whole period of architectural history, because we found it unworthy to survive.
By the 1990’s the radical statements of 1960’s-1970’s Post-Modernism – PoMo - and the 1970’s-1980’s De-constructivism - DeCon - had fizzled out to become a rather sad attempt to bring some pep to the boring reality of commercial architecture of the present days building boom. Only fumes of the former bold graphic expressions of Venturi, Brown, Graves, Johnson, Sterling, Moore and Merril had remained represented by the odd diagonally rotated window, glass arch or fake blue column carrying nothing but former inspirations. The humor was gone.
“Form follows fantasy” - a quote from the famous de-constructivist legend Bernard Tschumi has proved to challenge the long-term usability and flexibility of architecture built in the 1980’s- and 90’s. In the context of contemporary commercial architecture, the result of a “specific” fantasy dreamt in “specific” time, can prove to be very difficult to transform into something “generic” and “timeless”, which is the required qualities building owners prefer their assets to have in an everchanging tenant market. Unfortunately required qualities that too often results in perfectly healthy buildings ending their lives too early.
Recent numbers from JLL indicate that the record numbers of commercial vacancy rates in the US are concentrated among assets constructed in 1980’s-90’s:
These trends have accelerated post Covid as white-collar employees spend an estimated 28 percent of their workdays at home. We can not expect this to be limited to the US markets only, and European real estate asset holders should prepare for similar numbers soon.
This will accelerate the need for adapting commercial buildings for residential reuse, instead of demolition. Many of them designed in the mist of former PoMo and DeCon inspirations, it seems, a generation of architects made it their personal mission to erase. The building stock inspired by these former legends, today we have a tendency to denounce as being “fake” or even “ugly”.
And yes - some of these building may be regarded as “ugly”, but they are not fake. They are real.
So how do we challenge our own bias?
Perhaps some answers to this are already present in the PoMo-ism itself. Venturi summarized in his postmodern manifesto “Complexity and Contradiction in Architecture”: “I speak of a complex and contradictory architecture based on the richness and ambiguity of modern experience, including that experience which is inherent in art... I welcome the problems and exploit the uncertainties... I like elements which are hybrid rather than "pure", compromising rather than "clean", ...accommodating rather than excluding... I am for messy vitality over obvious unity... I prefer "both-and" to "either-or".
What by Venturi, was aimed at the discussion of aesthetics and style, today could take on a meaning in a much broader sense. Sustainability and circularity are some of the most complex challenges our generation of architects are facing. Suddenly these quotes, take on a whole new potential and importance. In these serious times we live in, perhaps it is even time to allow humor back into this serious discourse of architecture and construction?
In collaboration with the architectural company Lundgaard and Tranberg, we were engaged in the competition of renovating the European parliament in Brussels back in 2020. The Paul-Henri Spaak building built in 1989. In this structure of 80.000 m2 no less than 120.000 ton of carbon-equivalents are embodied in the materials of the loadbearing structure constructed in in-situ concrete and steel. 200.000 m3 or more than ½ million ton waste would be generated from demolition. Resulting in at least 10.000 ton carbon-equivalents from transportation of waste alone.
The brief of the competition made it up to the teams to decide: Demolish or reuse! In this case our team pursued the latter – not an “either-or”, but a “both-and” strategy. This exercise was admirable and difficult.
In a highly complex brief with hundreds of pages of requirements, flows, proximities and safety constraints, it proved to be a dizzying task to surgically remove the parts that corrupt the use and flexibility. Exchange the inefficient facades with performative ones. Upgrade the technical systems to perform as efficient as a new building and set the standards of the future. Reconfigure the flow and circulation, to create a more futureproof and flexible structure, meet changing needs and open the building to the public as a symbol of a more engaging and democratic Europe. All within the confined logic of an existing oval forest of columns and uneven floor heights.
The team resisted the urge to design a parliament from a clean slate and to accept the aesthetic obstacles. The result is a hybrid of a postmodern temple and a contemporary, carbon conscious, future parliament building, which is hard place in any architectural ism. It is definitely “hybrid” rather than “clean”. “Compromising” rather than “pure”. Something that “welcomes the problems” and “exploit the uncertainties”. But it looks very cool, and I am sure it would have worked well if we had been successful in our efforts - which we unfortunately were not. The winner was announced in 2022.
President of the EU Commision, Ursula Von der Leyen, spoke of style in her “state of the union” speech in the fall of 2020.
“I want NextGenerationEU to kickstart a European renovation wave and make our Union a leader in the circular economy.
But this is not just an environmental or economic project: it needs to be a new cultural project for Europe. Every movement has its own look and feel. And we need to give our systemic change its own distinct aesthetic – to match style with sustainability.”
Architectural preferences, isms and tastes run in circles. I feel, we are moving away from the present architectural “post-pragmat-ism” to a new ism where ugly is debatable and in-efficiency a technical task to solve - not a reason for demolition.
I welcome this!









