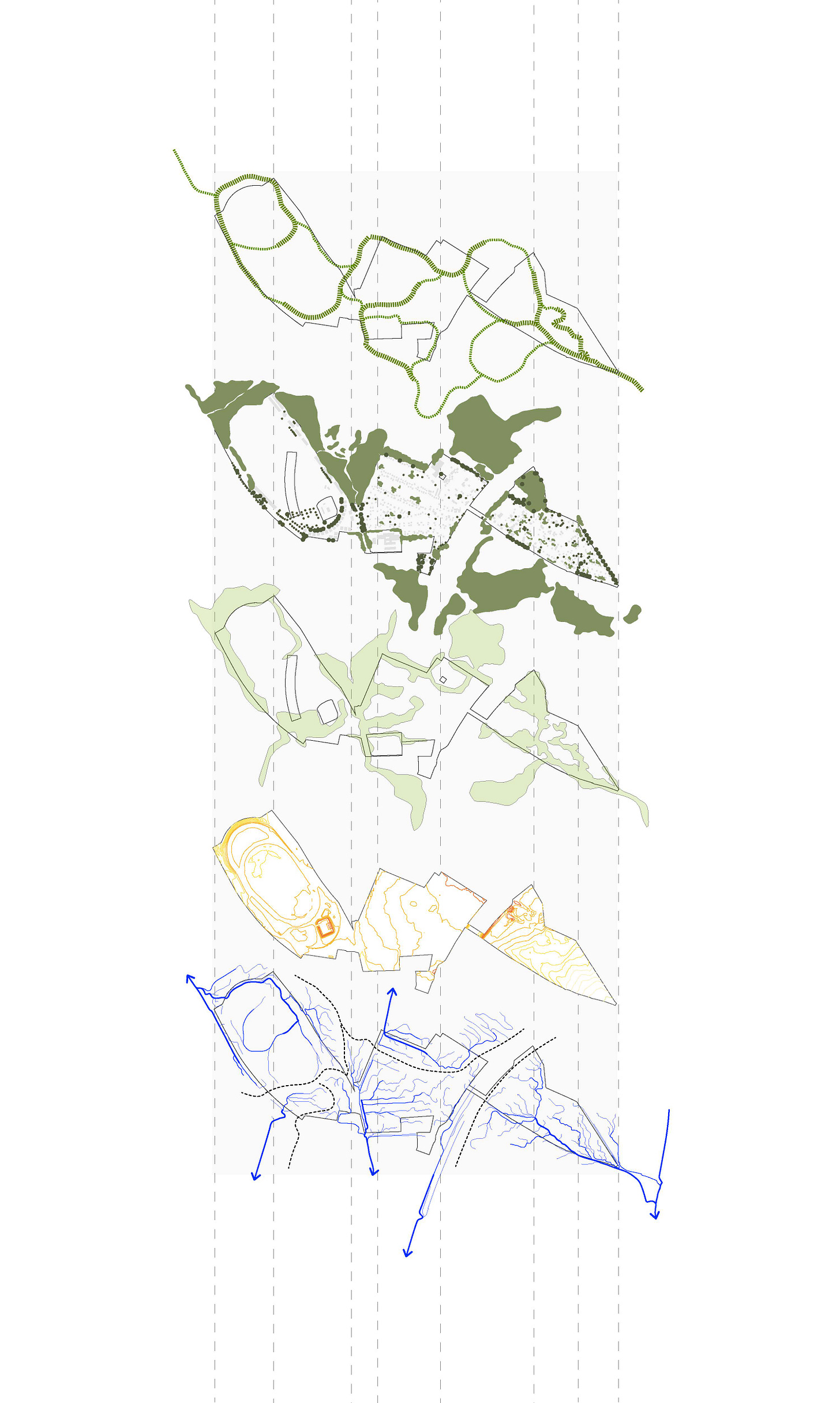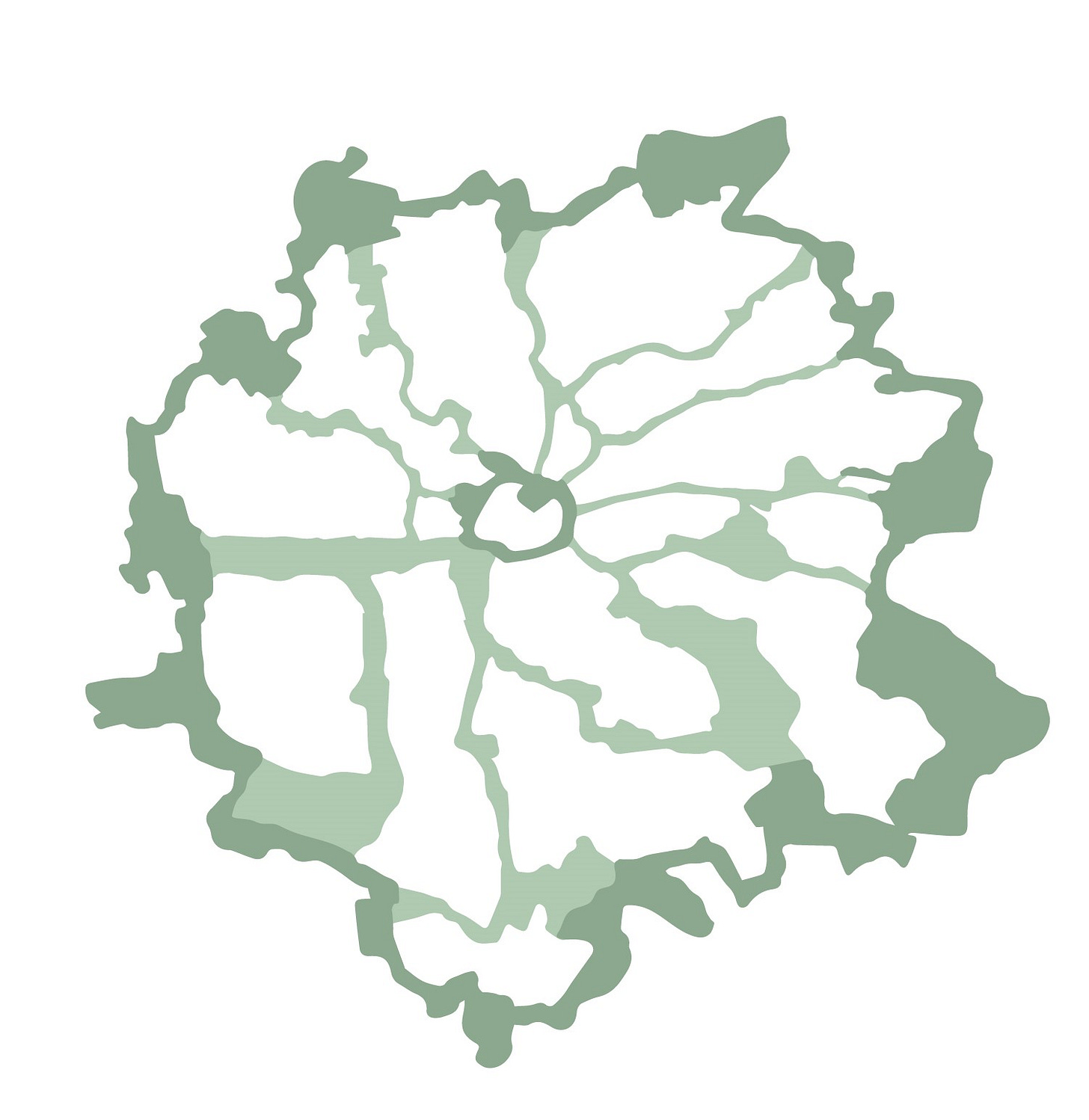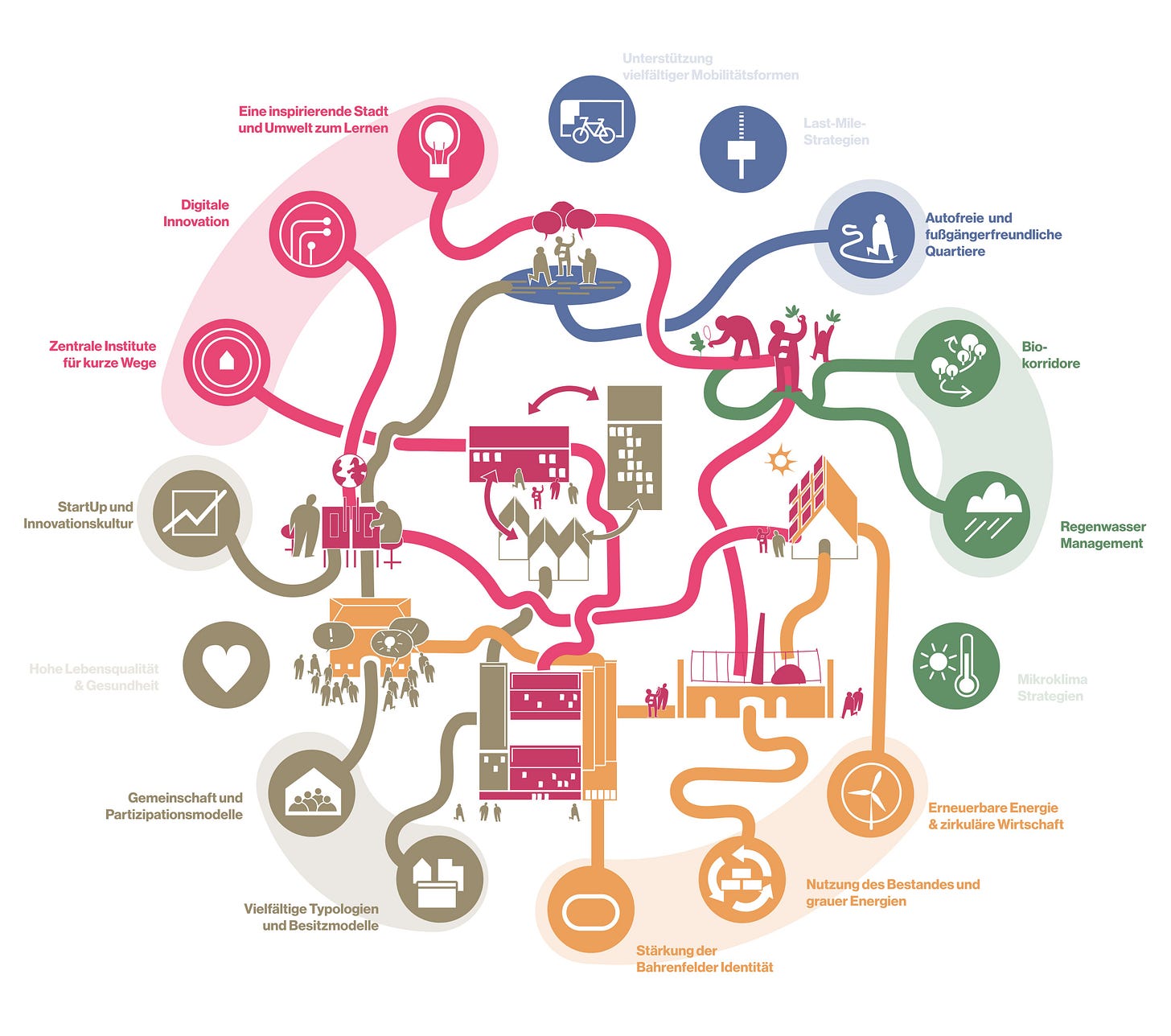Natural Imperatives: Exploring Design Methods
The New Masterplan for the “City at the Volkspark” in Hamburg Bahrenfeld
Planning and designing large-scale urban projects always carry immense responsibility, as they set the framework for long-term development spanning decades. Sometimes this extends beyond half of a human lifetime yet remains only a fraction of an oak's existence. Everything is relative.
Engaging in such projects requires forward thinking, even though the future often seems unpredictable. We are facing unavoidable societal changes driven by climate change, biodiversity loss, and growing social inequalities. Change is inevitable, and doing nothing is not an option. This compels us to critically reexamine our design methodologies, to question established routines and mental frameworks. We need to move beyond conventional metrics like square footage and cost to prioritize identity, cohesion, and natural elements like water, soil, animals, and plants. It is these forces—the living, the flowing, and the connecting—that truly define a city, rendering it not only habitable but resilient for the future - if one dares to think in such terms.
The competition for the districts at the Volkspark in Hamburg Bahrenfeld offered us an opportunity to reimagine the design process itself—from the ground up, starting with what lies beneath, preserving what is essential, and shaping what is yet to come. Employing a range of methodologies, we aimed to provide the district with an overarching structure that allows natural systems to remain interconnected or to establish new links. This approach embedded the district within its existing context, enhancing permeability and exchange - for people as for wildlife, air or water, internal and external.
Mimicry:
Hamburg is interwoven with green spaces that form rings and axes, creating the city's green network. These landscape axes follow the natural and topographical conditions, cutting through dense urban quarters and stretching to the city's edge. They serve as the city's biological and social nervous system—indispensable, they hold the city together and organize it along parks and natural spaces.
Our design mimics Hamburg's green network, adapting it to the scale of the neighbourhood—finding the large within the small. Mimicry as a design method helped us learn from Hamburg's natural and historic development and encouraged us to view natural systems not just as inspiration but as functional models for solving complex problems.
Superimposition:
Flow paths, topographies, soil horizons, existing trees, and expansive green structures are not merely background features; they are fundamental conditions. The exposure and layering of these elements in the analysis revealed areas of high biological potential that needed to be preserved and interconnected. This resulted in a map built on natural imperatives, forming our framework for the urban development of the district.
Like veins, we suggested a green corridor that flows through the district, following and connecting these natural features. The existing, the underlying, the flowing, and the connecting became by this inherent in the urban space.
Synergies:
The green corridor not only connects the districts, promoting walkability and cycling. Its character hereby also shifts from urban campus boulevard to neighbourhood park to natural retention landscape. Along the corridor, recreational spaces interact with new schools and kindergartens, extending academic life into public space and fostering a deeper connection with our environment.
This corridor also manages stormwater, creating a resilient landscape where climate adaptation and biodiversity are central. The built environment responds with porous structures and edges that allow greenery to flow into private spaces. Every building has at least one side facing the green, benefiting health and well-being.
Theses synergistic approaches resulted in more holistic solutions for the districts. The city of tomorrow must be conceived holistically, starting from the landscape itself, where analytical and creative design principles interweave and reinforce one another to unlock their full potential. Together, they form a resilient framework for a world in flux. The best possible world is dynamic—not defined by its current state but by its potential for continuous improvement.
Find out more about the competition entry for “Stadt am Volkspark – New Synergies for Bahrenfeld” here:
https://www.cobe.dk/news/cobe-wins-the-competition-to-design-quartier-am-volkspark





