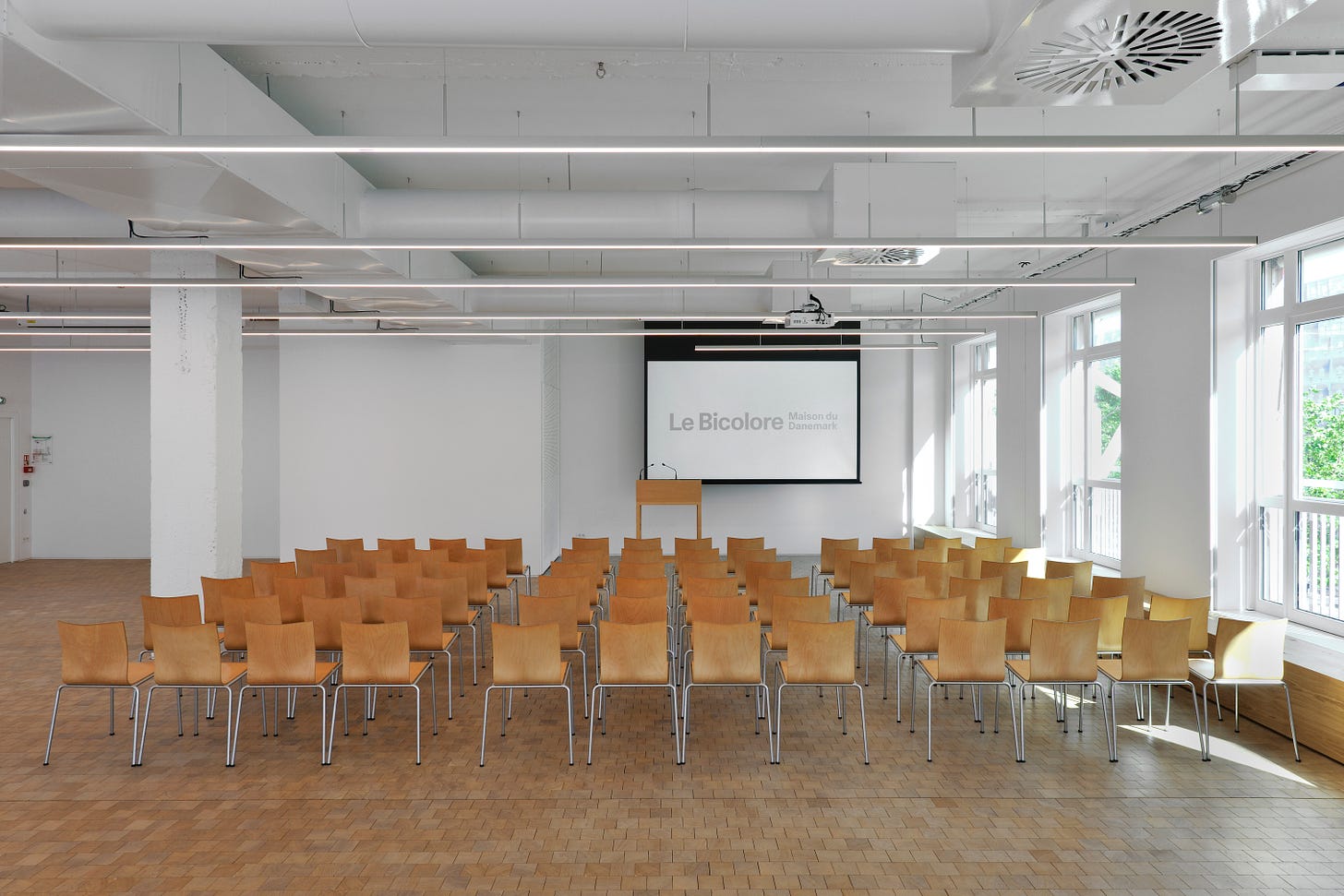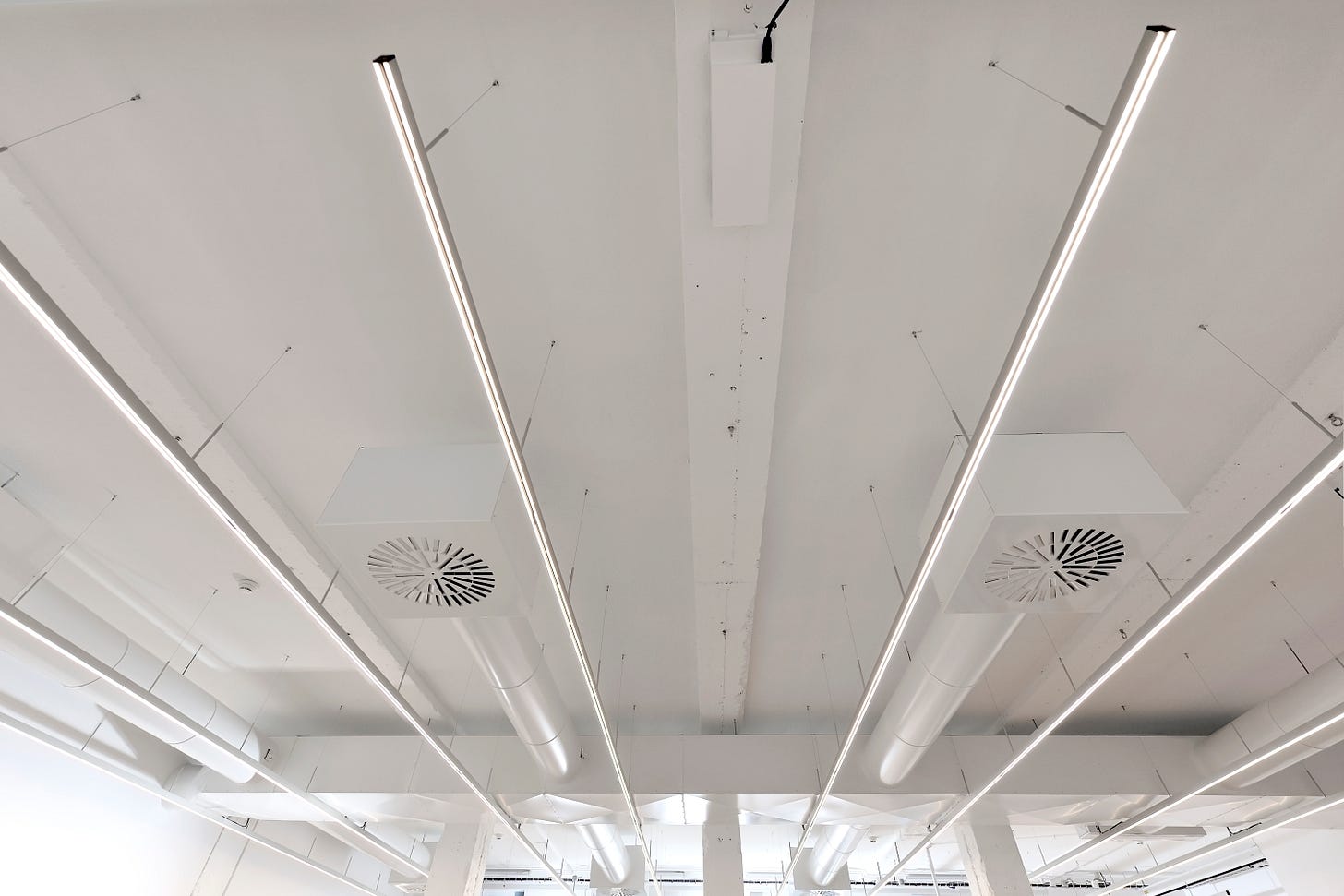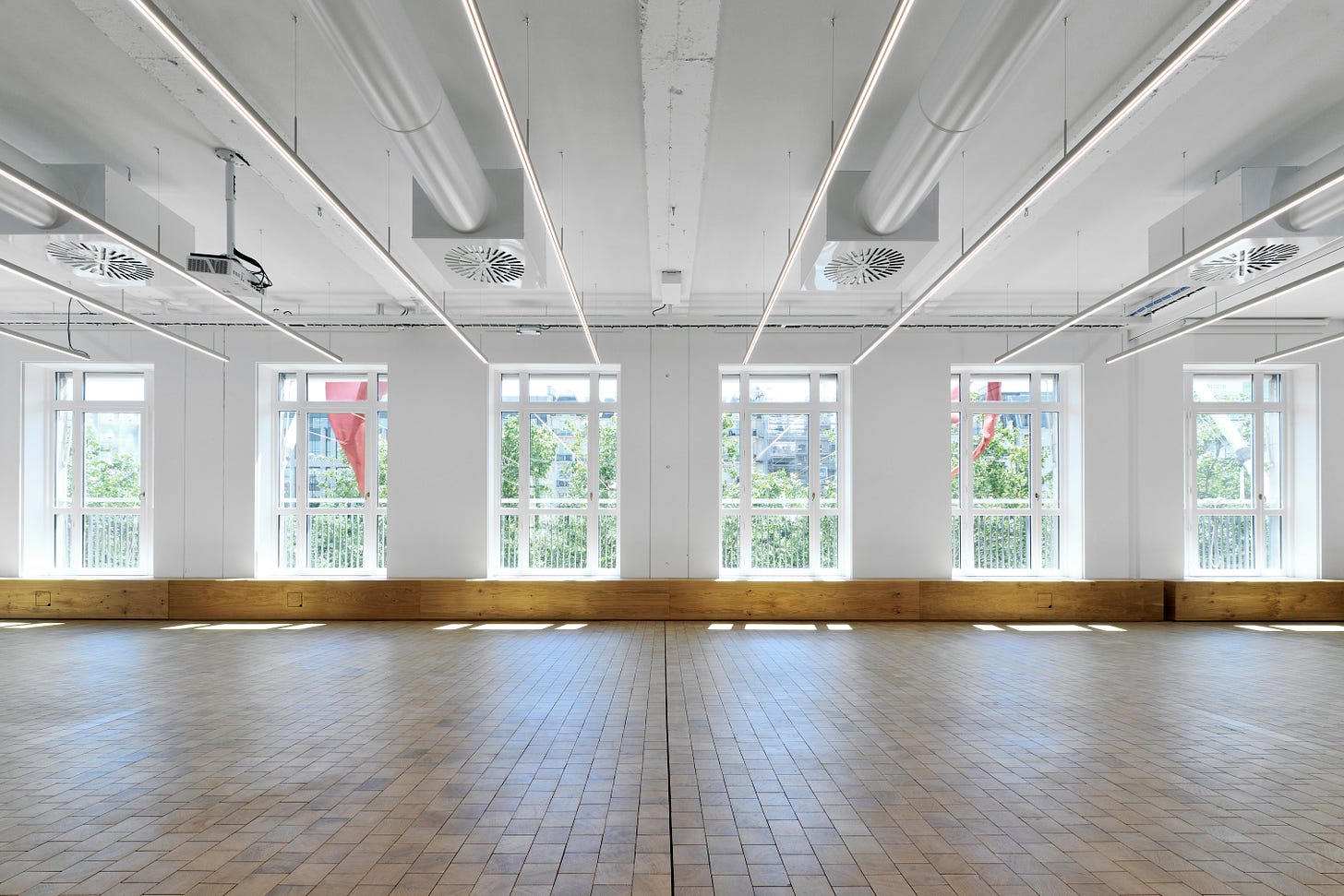No more hide-and-seek at Maison du Danemark
The art of deduction
This article is part of an ongoing series exploring the role of future-proof architecture - in an unpredictable future
The Covid-19 pandemic resulted in all former reliable data to go bananas. CO2-curves bended. Animals formed new habitats in urban environments. Human habits changed overnight. Suddenly it became very difficult to base something as concrete and long lasting as architecture and urban planning on something as unpredictable and easy to manipulate as data.
How should the built environment prepare itself for the unpredictable?
The past year Cobe has been working on the renovation of the Danish House on Les Champs Elysées – Maison du Danemark designed in 1952 by the Danish Architect Tyge Hvass. Reimagining the presence of a piece of Denmark on the big European stage. A window to Danish values and national branding on Les Champs Elysées - with 300.000 people in average passing daily.
A fire in the exhibition on the second floor in the summer 2019 had revealed the basic concrete structure of the building - hard to notice when moving around on the other floors. Since the building was constructed in 1950’s layers and layers of ceilings, floor materials, partition walls and add-ons had diluted the original architecture. Creating a labyrinth of carpet and plaster covered hallways. Aluminum boxes hiding aluminum pipes. Every new need in the building had been met by adding material. Looking down the iconic boulevard of Champs Elysées covered in signs and flashy facades, it was obvious that humans in general deal with circumstantial change by adding new stuff - instead of reducing it. But changes are constant. People are living in a constant condition of change adding layers of stuff on stuff on stuff. Global resources get drained. Carbon-curves go to Mars.
The project to refurbish the space was born through a global lock down and sparked reflections of the importance of spatial quality, longevity, and generosity in the built form. Of social qualities of being together in collective spaces rather than isolated in individual private cells. The quality and tactility of clean, natural, and untreated materials. As data became increasingly unpredictable – very basic qualities of place, space, time, collective and biology became more present. Harder to calculate. But easy to feel.
Seeing the burned out second floor of Maison Du Danemark stripped down to a clean slate, we concluded a “less-is-more” philosophy was the right way to go forward.
The renovation of the exhibition aimed at keeping the space flexible, open and raw. The ceiling was left exposed with new improved and visible installations.
A robust end grain wooden floor, a long oak seating bench and flexible exhibition walls. That was it. Everything visible. No cache-cache. No more hide-and-seek.
The aesthetic and social qualities this revealed created a potential to experience sense of space, fresh air, and less stress, on one of the busiest sidewalks in Europe.
During Covid-19 the importance of quality in physical spaces has become more evident for most. As designers we must intuitively trust our instincts supported by the data. Not the other way around. The importance of light travelling the walls. The natural air ventilating our rooms. Spatial flexibility that creates the possibilities to co-exist with all our differences in confined spaces. The need for places to meet and share our rituals and traditions. We should design spaces we ourselves would prefer to live in (even under a lock down), with good daylight conditions, robust and clean materials. We should design spaces as beautiful and flexible as Maison Du Danemark was initially constructed in 1952.






