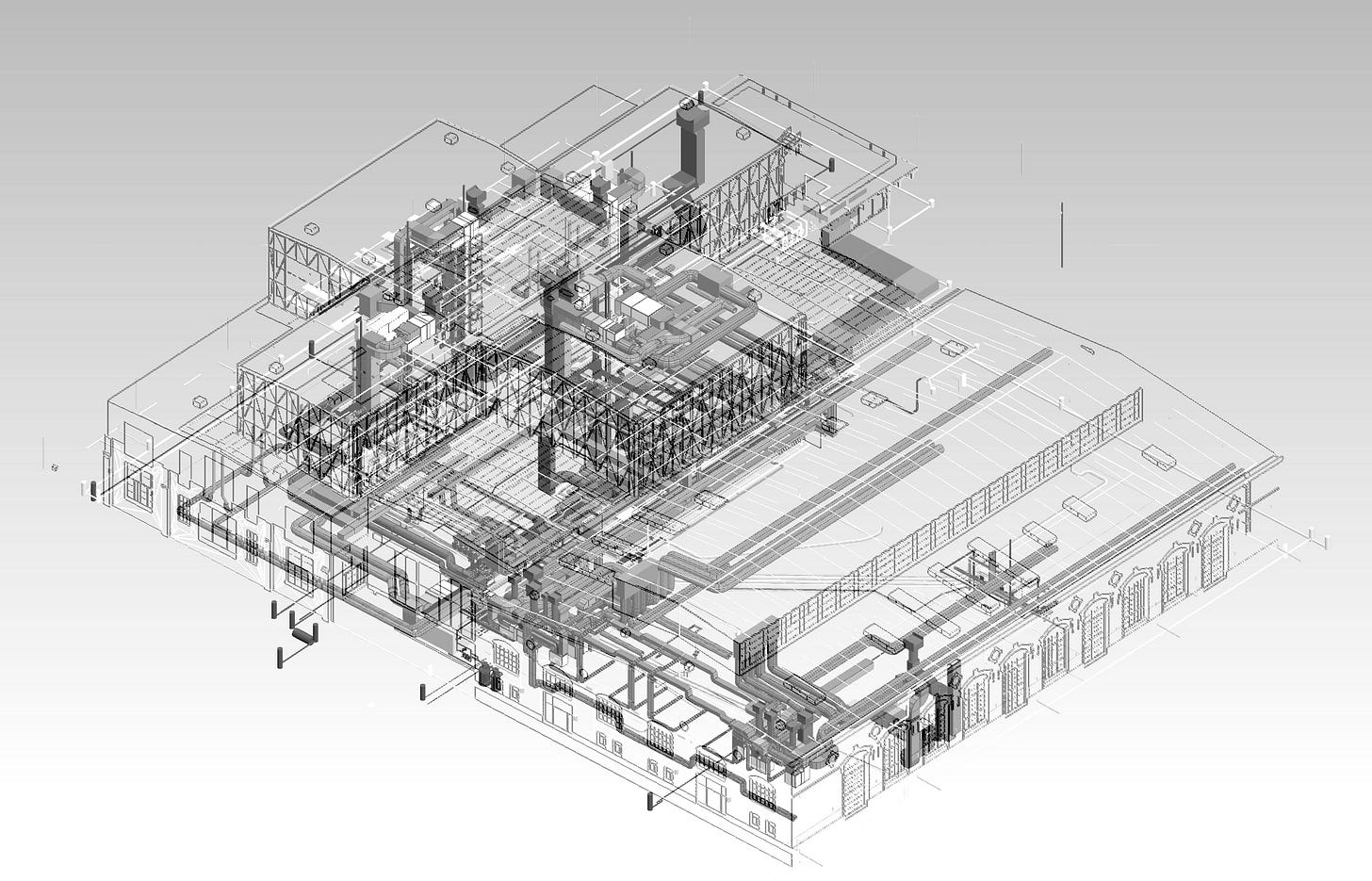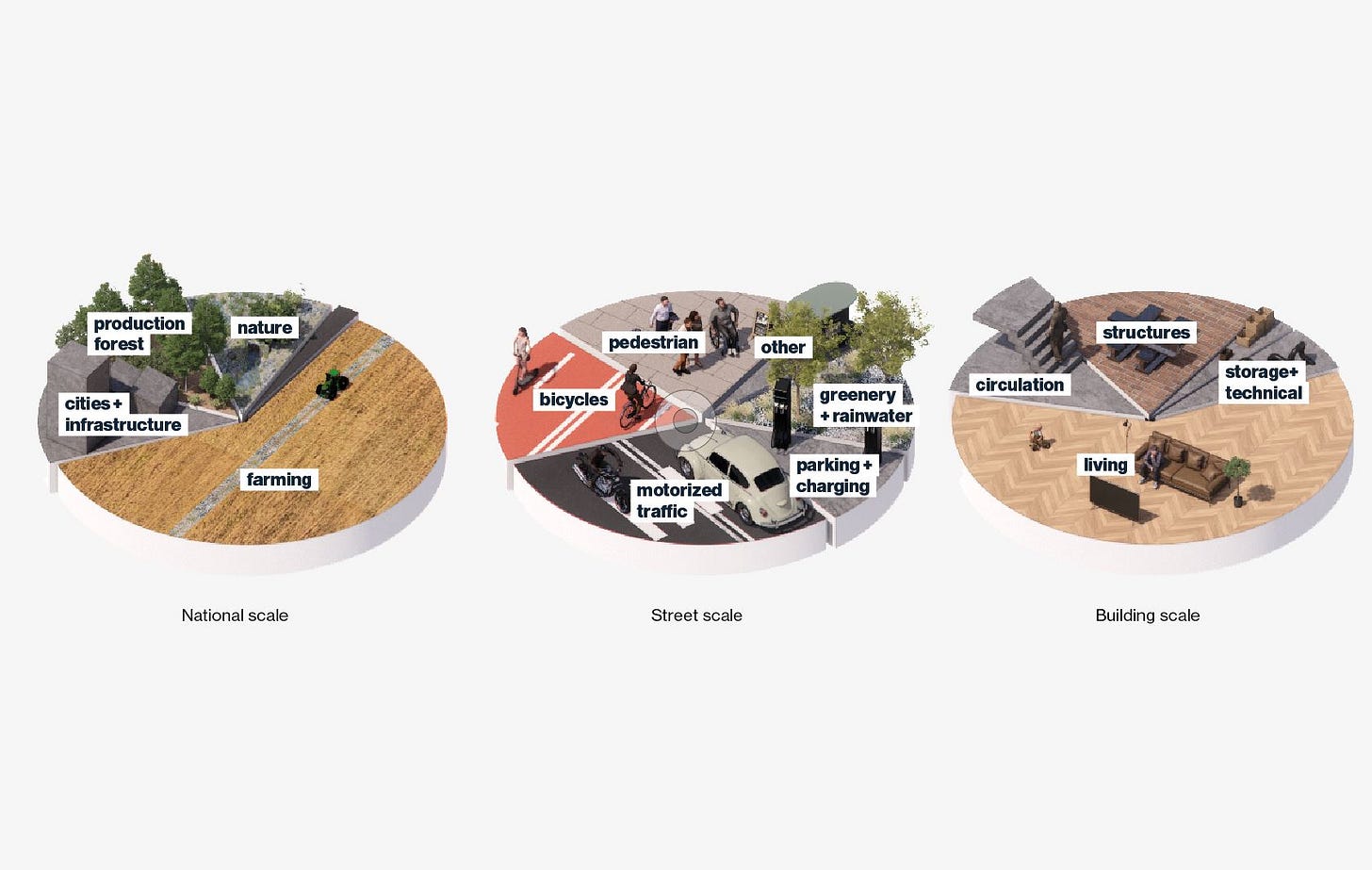The Fight for Space
How space, as the most limited resource, makes spatial innovation crucial for the sustainable transition.
It is a common misconception that we have a lot of space on earth but only limited resources. The opposite is true. More solar energy hits the planet each day than we will ever need, and there is more iron and oil below us than we should use. But is there enough space for biodiversity, solar farms and carbon capture - and enough space in our cities to ensure a decent life for all? In this fight for space, every square meter has to work double. This demands not only new technological solutions, but - most importantly - spatial innovations
Circularity of Space
When the club of Rome in 1972 published its seminal „Limits to Growth“-report, the takeaway was that the global economy would soon collapse, because we would run out of oil and other resources. That turned out to be wrong. In fact, we can keep mining and pumping for a very long time, unless we decide not to. It is rather the capacity of our atmosphere and oceans to absorb the resulting emissions that is limited - there is not enough space for waste, so to say.
What is most limited is not energy or cement, but Earth surface. The good news is: it is circular. We have the same amount of planetary surface as we had in the Stone Age, and we keep re-using it. Nothing new has been added since, but less and less of it becomes inhabitable. On top of that we have to move from mining to growing our energy and our building materials, this requires a space of opportunity that is hard to find.
This is where the skillset of architects and urbanists become relevant. We are trained in prioritizing functions and spaces, in space efficiency and overlapping uses, in navigating paradoxical constraints and in creating most out of as little as possible. Engineers can optimize heat pump technology, construction and mobility systems, but we have to find space for them.
When we transform a building like the Krulli steel works in Tallinn, what we reuse is not primarily the quality of its materials, but the spatial qualities and potentials. First of all in terms of its value as a piece of land placed in a central location in the city, connected by good infrastructures and lively neighbourhoods. Then in the architectural sense of spatial quality, flexibility, and usability of its large open spaces. The same happens on an urban scale. Århusgadekvarteret in Nordhavn is a transformation project from industrial harbour to lively city; the large bodies of water surrounding it now benefits new uses. The vertical potential of a grain silo is re-used for housing. The spatial quality of its quais are transformed as urban promenades. On an even larger scale we work with energy landscapes, helping to detail visions for how to combine solar parks and biodiversity, charging stations and pollination.

The Fight for Space
What ends up defining the level of sustainability of every project is the outcome of what the city architect of Copenhagen recently called „the fight for space“.*
On an urban scale, density is considered an important sustainability metric because it is the foundation for good public infrastructure and the fifteen minute city. But wanting to build too high can mean an existing structure can not be re-used or a less sustainable construction method has to be chosen. Building lower with the same density results in deeper buildings and less green. Meanwhile in the streets, growing recycling systems compete with rainwater handling for space, bicycle lanes and fire rescue compete with trees. The wider the streets, the more narrow the plots, potentially resulting in narrower courtyards and gardens with less indoor and outdoor daylight quality.
There is no easy answer, because all these conflicting “rights to space” have value. A starting point could be to consider the density of people and other organisms rather than the density of m2. But the Danish CO2-limits for construction are calculated pr. m2, meaning increasing the size of a building can help you meet the target, no matter the quality of those added square meters. Instead we should strive to only use resources to create space that is worth it and benefits as many as possible. In the current system, a 400 m2 second home is allowed to have 8 times the CO2 footprint than the 50 m2 apartment for a small family. Space is money, so measuring emissions in relation to m2 means allocating it by wealth. The richer you are, the more you are allowed to pollute, even though you would be able to afford a more sustainable construction.
Like in urban planning, a “fight for space” happens on the architectural scale. Build for disassembly and biogen constructions are often slightly thicker than the polluting solutions of the past. If this means the building gets a meter higher, does the local plan allow for this? And the roofs, should they be covered by greenery, solar panels, social space or rainwater collection? Or does all this just add weight to the structure, leading to more resource consumption?
Eventually, these dilemmas have to be addressed project by project, but also on a national level. To take Denmark as an example: the limited surface of the country is today covered 60 % by agriculture and 14 % by cities and infrastructure, the rest is half nature and half production forest - there is no leftover space. If we want to manage agriculture in a more ecologic way it would require more space for the same output. If we want to live up to the Montreal agreement of 30% protected nature we have to triple nature areas. On the other hand, if we want to produce enough timber locally to transition the building industry we would have to more than double production forests.** There is also a big ambition of expanding solar farms and other renewable infrastructures which compete for space with agriculture and re-naturing. There is theoretically enough space in Denmark to generate all its energy with solar panels, to grow enough timber to build only in wood, for everybody to grow their own food and so on, just not on the same time. An obvious conclusion is that at least cities should not be allowed to grow outwards in such a dilemma. The European Union has already a goal to reach zero net land take by 2050. But currently the population growth in the larger cities continues. If demolition of existing buildings is outlawed to promote re-use, we have to make sure this does not simply make developers opt for greenfield projects instead.

Let’s „Double Program“ Denmark
How do we find space for change to happen? There is no better inspiration than the intricate efficiency of the natural world. Take the way how fractality creates near infinite surfaces within a limited space - for example our lungs that provide a very large interface between air and our blood vessels. Can we design in such detail that it increases the interface between green and blue, soil and sky, rich and poor, without using more space?
In nature every element fulfils more than one function, and nothing is truly superfluous. Now every line we draw has to work harder too, every built element fulfilling several functions at once. In our “Metzeschmelz” masterplan in Luxembourg we plan mobility hubs that are shared by businesses and residents and a sport centre that serves both the schools during the day and the public in the evenings and weekends. We have designed Israels Plads in Copenhagen as an urban square that is also a schoolyard during the week and a market on the weekend, a place for sport, a parking garage and designed for stormwater management. Can we do the same with all of Denmark? Can we create solar parks that are also natural habitats, infrastructures that are also public spaces, parks that are also wetlands, buildings that are also carbon storages or cities that are also production forests? Let’s stop dividing and start layering. If we overlap enough we might be able to give back more than we take, leaving room for new solutions to grow.
*At the „City as Resource" Symposium 28.02.2025 at Cobe
**See also Realdania report “Veje til biobaseret byggeri” (Jaja et al.)



