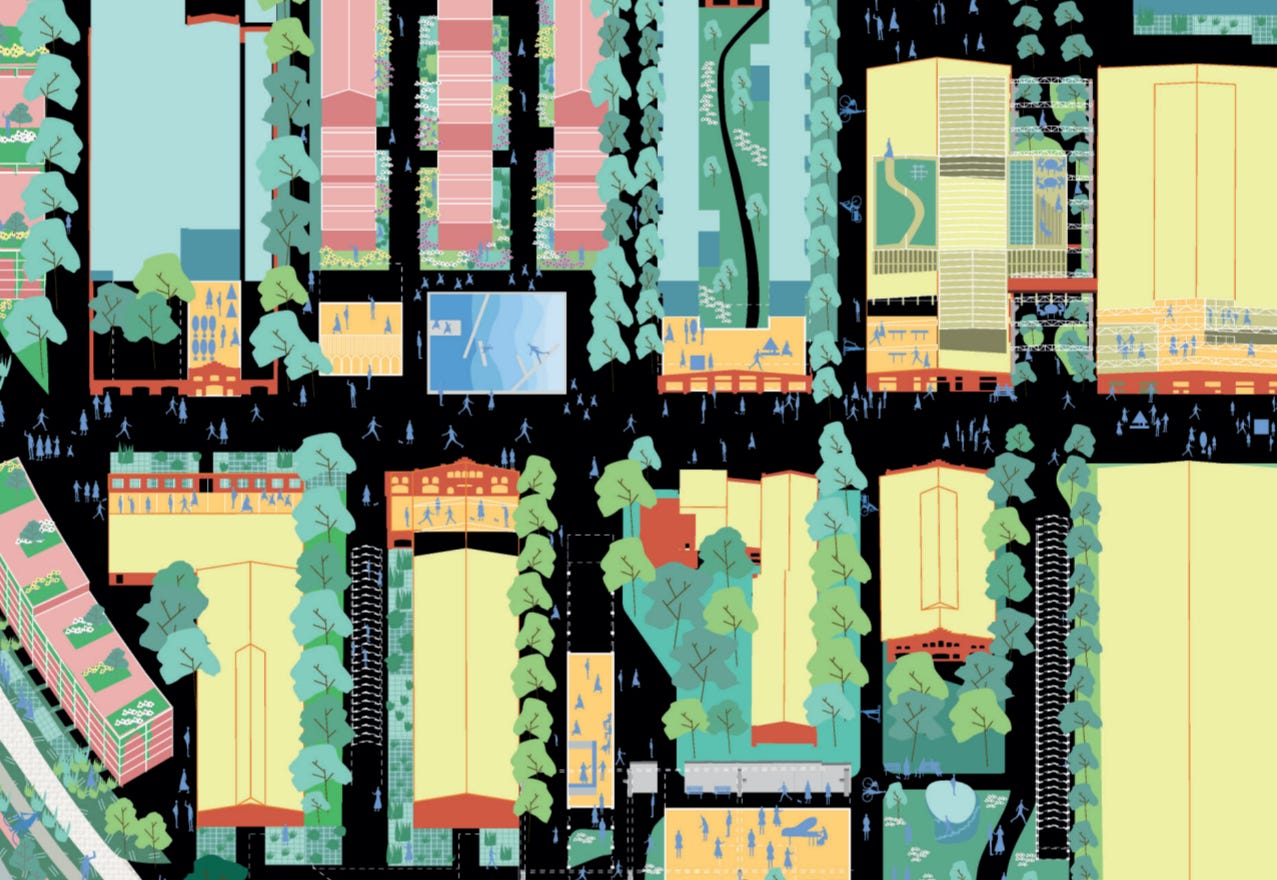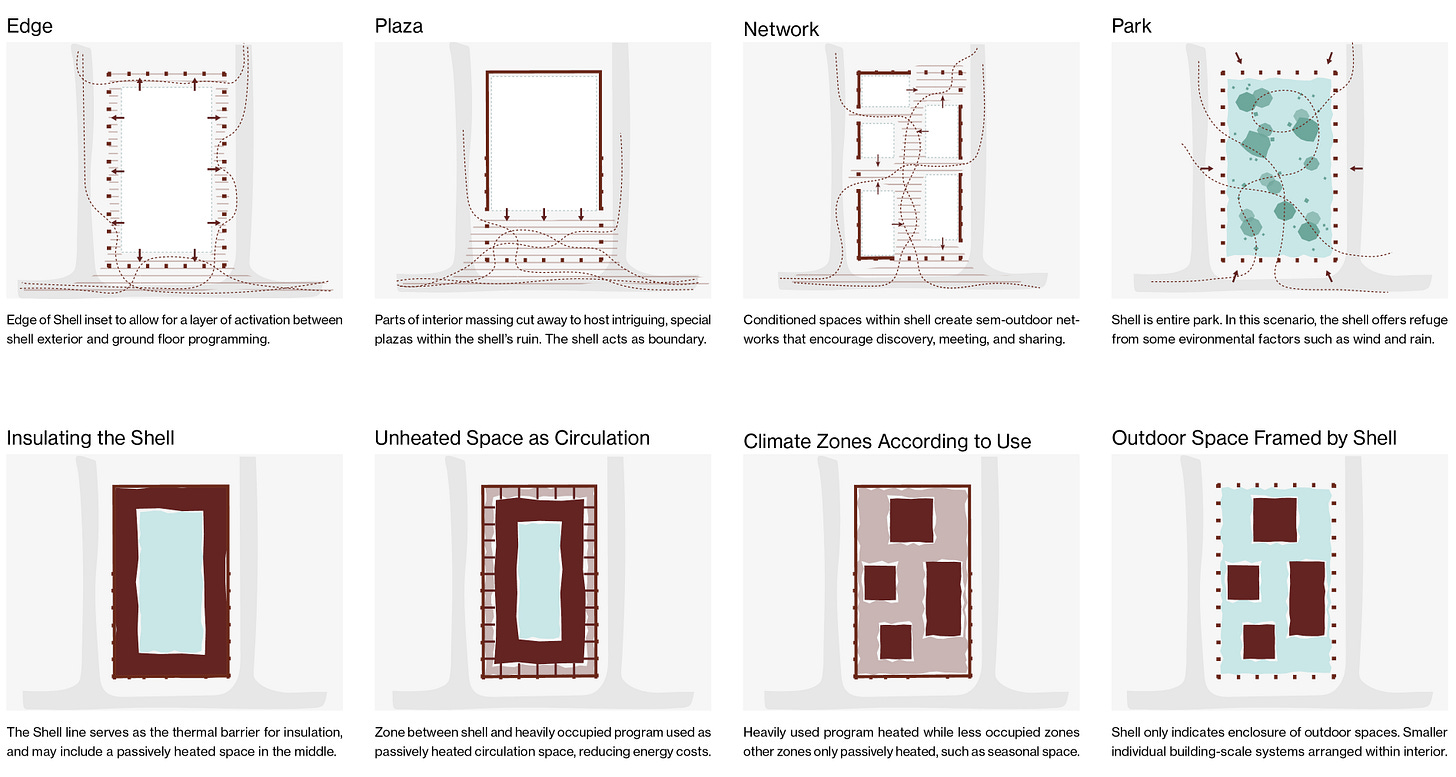Uncertified
Adaptive Cities
Every growing city meets the challenge and potential of encompassing postindustrial sites. Places unapproved and uncertified for modern standards of accessibility and contemporary life. Often approached with complete demolition and bottom-up renewal to obtain a blank and clean canvas deleting all trace of time. Imprisoned in urban plans and regulations for modernity.
Resource scarcity, new planetary awareness, and emerging technologies are thankfully changing this trend. Forward-thinking investors see the potential of reusing what’s there. Voids of the past to be repurposed. Buildings, structures, materials, landscapes, plants, trees, species, and spaces beyond the usual. Undocumented and uncertain in quality - full of chance. A typology of land that involves a complex and demanding urban process. This involves everything found, not just heritage-listed structures but urban Transformations that repair the city ‘as found’, densifying on top, within, and in between. Building from existing resources on site must be part of our forward-thinking culture.
Several challenges reside within this new way of approaching transformation of postindustrial sites. Some within updating buildings for future energy standards, others within regular documentation of quality within materials to be reused. Quality of bricks from unknown sources, strengths within old iron beams, or quality of concrete. New technologies like point clouds help us measure and map the resources of our environment. With thoughtful analysis and urban design, we can re-document areas to become an integral part of our ongoing digitalization of the build environment. The process of building digital twins is a heavily underprioritized investment in terms of mapping our urban resources. A technology that could help reduce the need for virgin materials to be mined, produced, and shipped around the world. And instead see the city as a resource.
Krulli Kvartal Re-documented
In Tallinn, Estonia, we are currently working on a +100 year old steel factory to be repurposed and re-documented. A 100.000 m2 area with a variety of build structures containing numerous potentials on adaption within various status of heritage. In our analysis and mappings of the first phase we challenge usual categorization by connecting different structures of variated quality, into one adaptive complex, containing both transformation, re-use and heritage. This highly ambitious project is being developed for Krulli Kvartal, in collaboration with local architects KOKO, Buro Happold, Estkonsult and Virtex. In addition, to learn and explore possibilities of the site, new methods of reuse are being explored by TalTech – Tallin University of Technology.
‘The aim is to develop solutions that allow the reuse of existing construction materials, simplify and systematize reuse processes, and implement innovative methods and software solutions. The Krulli pilot project also serves as a platform for training and scientific experimentation, involving pre-demolition audits and a comprehensive inventory of construction materials. This collaboration is an important step towards establishing a more sustainable and circular construction culture in Estonia, providing practical experience and scientific support to the industry as a whole.’ - TalTech
New start ups will possibly grow out of this experiment and explore the process of urban renewal to become smarter, more efficient and resource effective. Hopefully even settle as part of the Krulli Neighbourhood. Reinventing the culture of urban production within this historical shell of productivity. Krulli as an urban laboratory challenging our modern building culture 1:1.
The City of Shells
Beyond meaningful reuse of existing materials, buildings and landscapes, lies the vast potential and value to continue the legacy and culture of the place. To achieve a continuity in the reading and understanding of the historical layers in the city. By using the past as a cultural driver for the future, our current scarcity opens new doors and shows different ways forward.
The myriad of factories are mapped as ‘shells’, an endless potential of use and re-use. The structure of the past becoming a flexible outline for the future. In the process of repairing the shells, and designing for new purposes we focus on the existing material library on site, aiming to reduce the need of new materials with a minimum of 50%. The urban environment will gradually adapt to modern comforts of the Nordic climate, and the combination of historical shells and modern infills will create an interplay of inside - outside, bringing public space and landscape in different relation to interiors. The interface of public and private re-intended for a new fluid system of life to unfold. A scene for life of trees, plants and people to play out their roles in a changing society.
Explorations of the site where unique and inspirational. Findings in old industrial structures a treasure hunting. Mappings connecting the undocumented with the ongoing transition of the place. Found objects, like forms for casting steel, to become future urban furniture. Pioneering plants and trees as growing green pockets. The shells of the industrial as frameworks for new functionality in an evolving mixed use neighborhood. Ready whenever the need arises, until then no further notice needed.






